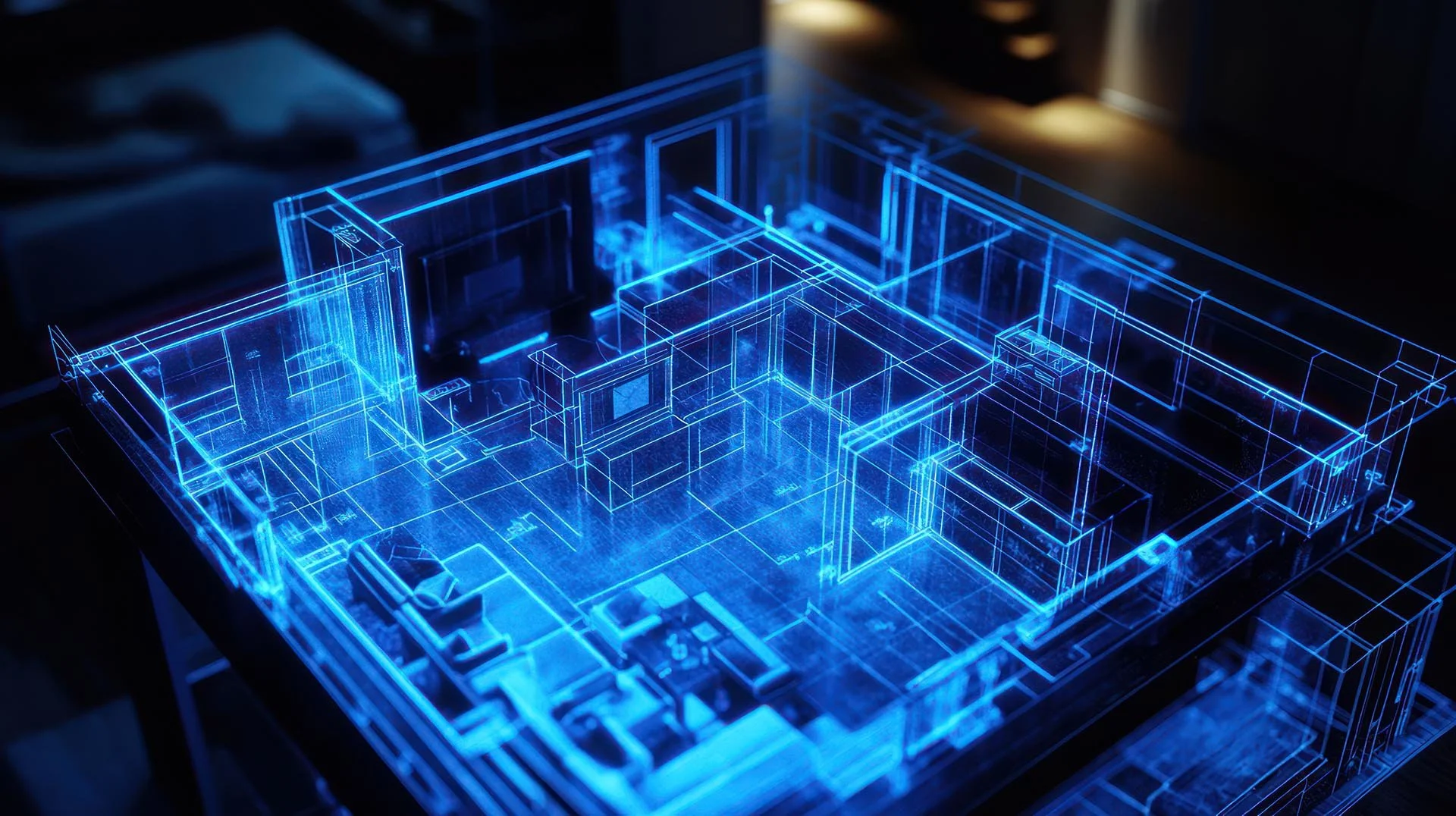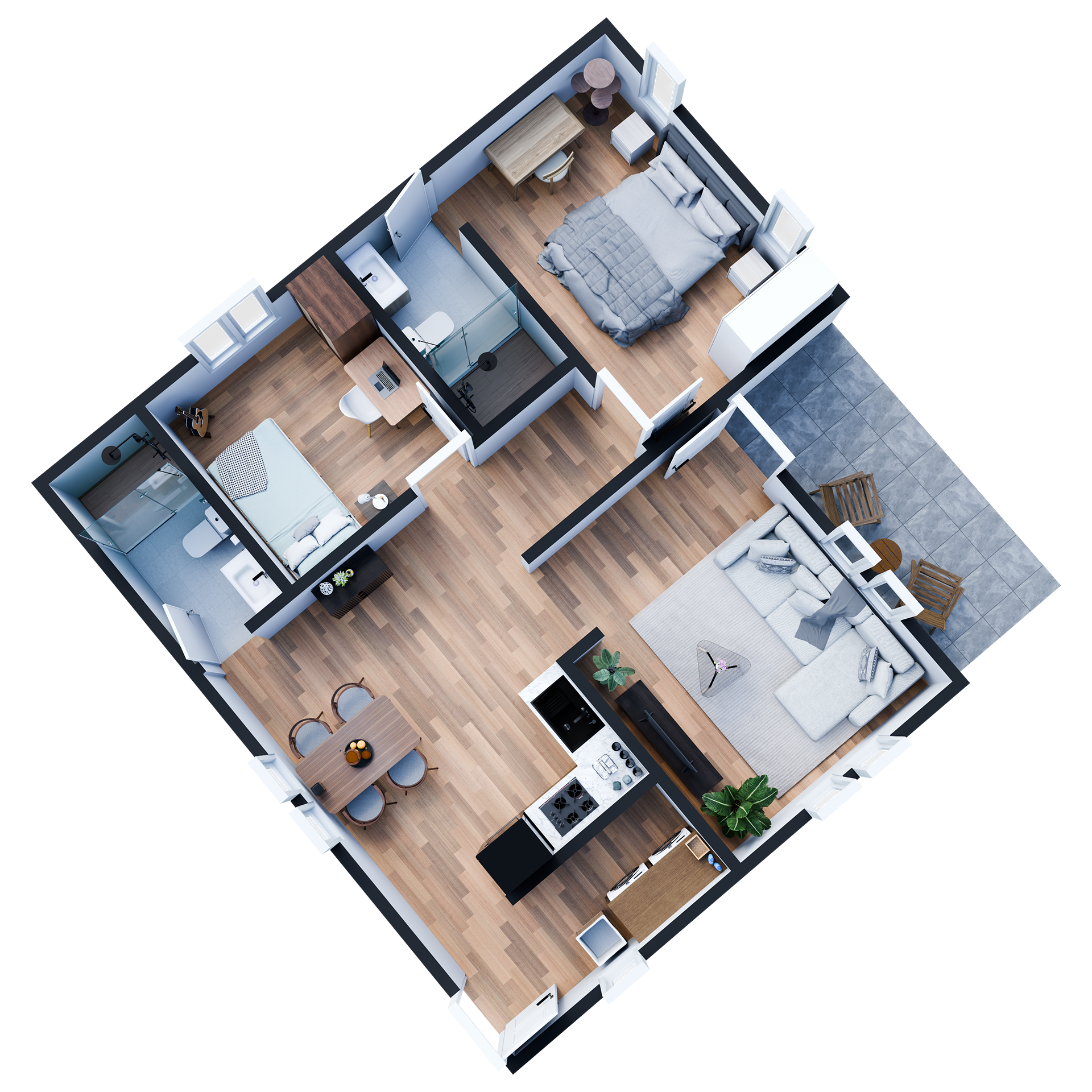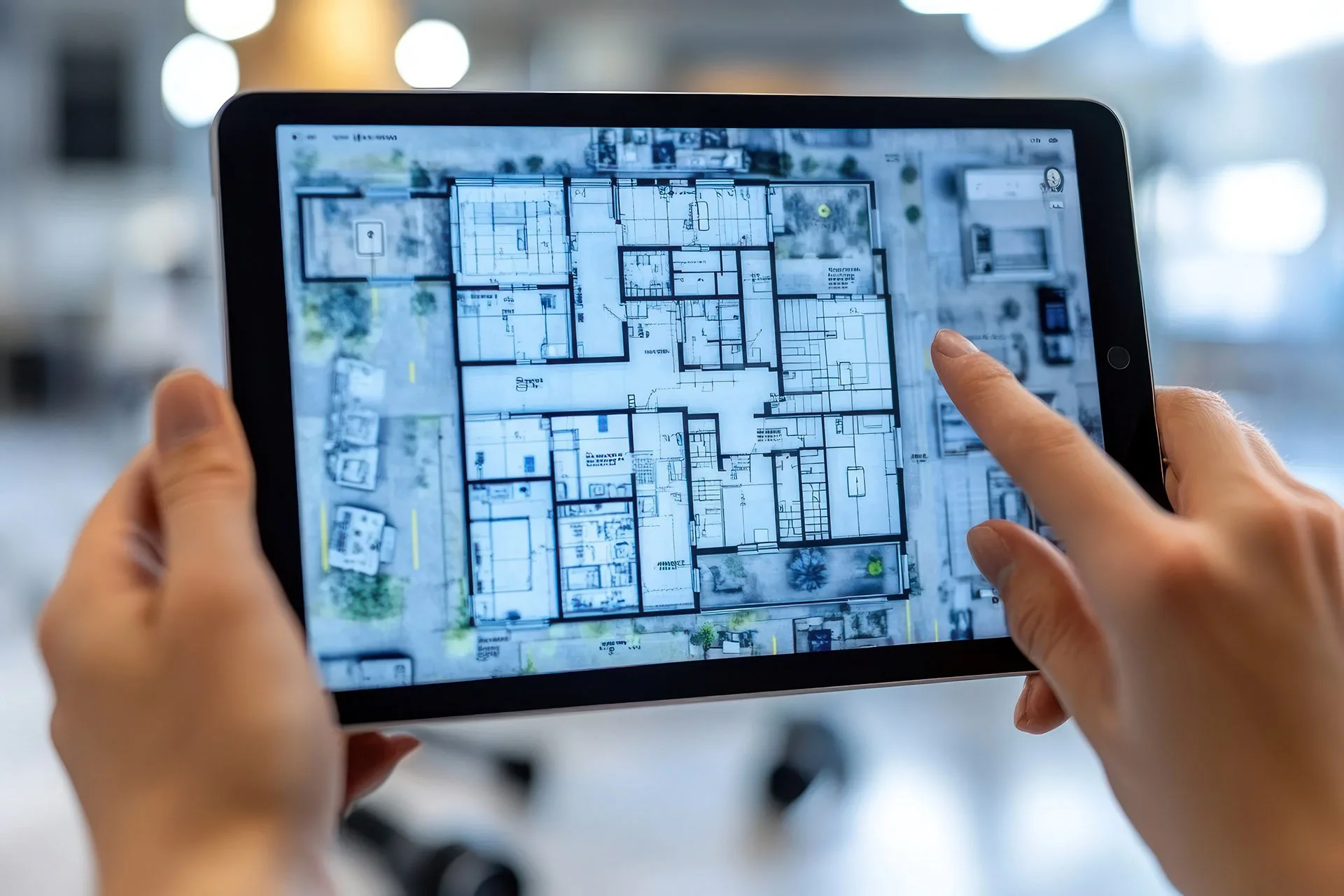We accurately capture every detail of interior and exterior spaces—including colors and textures—to provide the viewer with a true-to-life, real-time experience. Whether the space is occupied, vacant, under construction, staged, or renovated, our advanced scanning solutions deliver precise and reliable results. This level of accuracy allows architects, designers, and property managers to make decisions confidently. With our cutting-edge technology, you gain a detailed understanding of your building without the need for multiple visits.
What Are Interactive Floor Plans?
Interactive floor plans are digital representations of a space that allow building surveyors to explore and analyze layouts in real-time, providing valuable insights for planning and assessment. These plans enable surveyors to review and modify key elements such as room dimensions and structural features to ensure compliance with regulations and optimize functionality. With interactive features, surveyors can experiment with different configurations, identify potential issues, and provide clients with accurate visualizations of proposed changes. This practical tool streamlines reporting and supports effective project planning before implementation.
Take Advantage of Our Interactive Floor Plan Software
With LNE Surveys' interactive floor plan software, you can visualize your project like never before. Easily customize layouts and explore design possibilities in real-time. Our user-friendly platform ensures a seamless experience for both professionals and clients alike. Take control of your space planning and design today with our cutting-edge software. Experience the power of precise planning with intuitive tools that effortlessly bring your vision to life.



