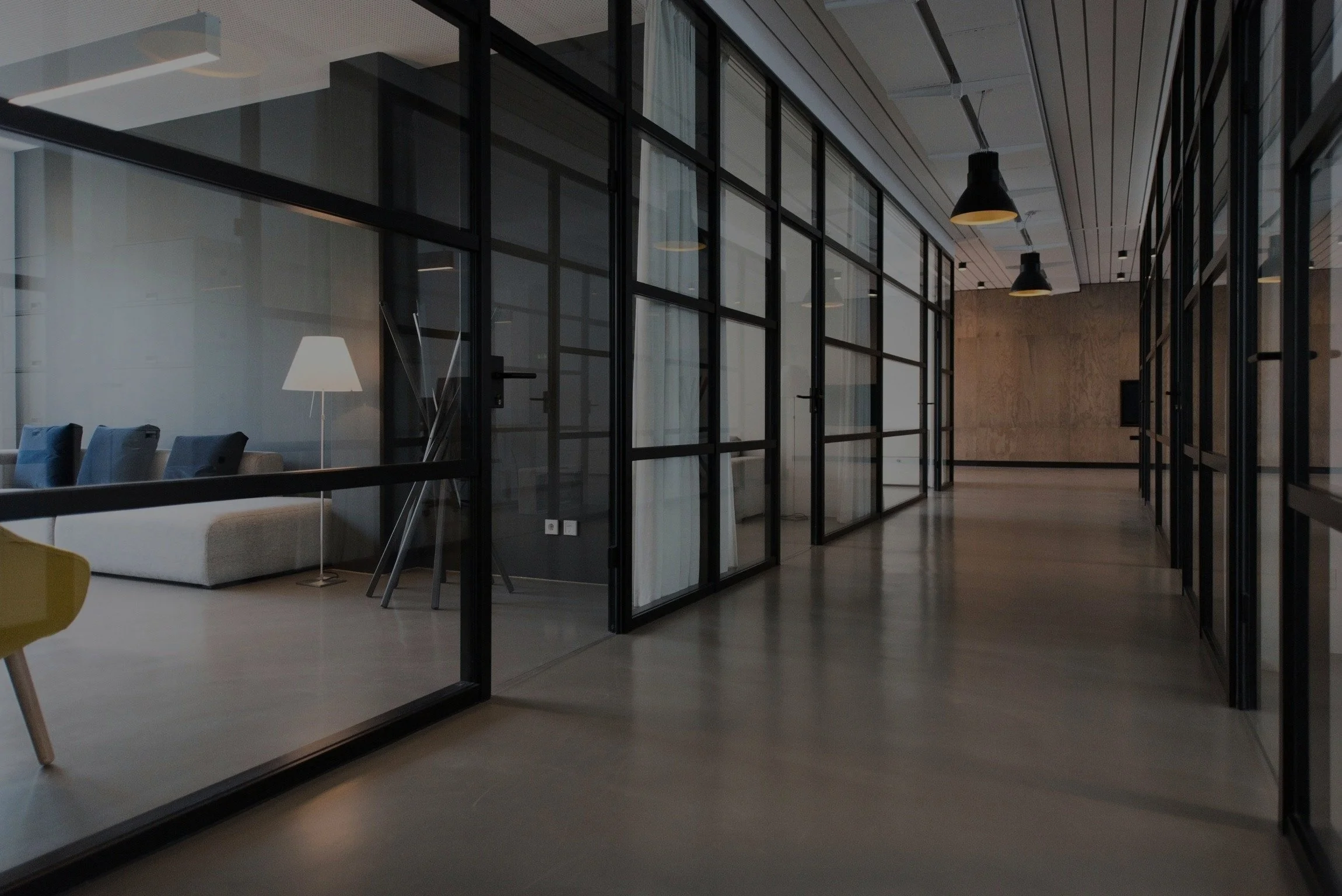Our BOMA Area Analysis ensures standardized building measurements that align with BOMA guidelines for accuracy and consistency. Using advanced 3D scanning technology, we provide precise calculations for rentable areas, helping commercial building owners and managers maximize space efficiency. This reliable, industry-compliant data supports leasing, valuation, and space planning for commercial properties.
What is BOMA Area Analysis
BOMA Area Analysis is a precise and standardized method for measuring commercial buildings according to Building Owners and Managers Association (BOMA) guidelines. It establishes clear calculations for rentable and usable space, ensuring fairness and consistency in leasing, valuation, and property management. By providing accurate measurements, this analysis helps building owners, managers, and tenants make informed decisions about space utilization, occupancy costs, and long-term investments.
How BOMA Area Analysis Helps Commercial Building Owners
Standardized Measurements
Optimized Space Utilization
Compliance With Industry Standards
Streamlined Operations
Detailed Reporting
Choose LNE Surveys for Professional BOMA Area Analysis
Choose LNE Surveys for expert BOMA Area Analysis backed by years of experience in commercial building measurements. Our team provides clear, reliable data that simplifies leasing negotiations, space planning, and property assessments. With a focus on accuracy and transparency, we help commercial building owners make confident, well-informed decisions.








