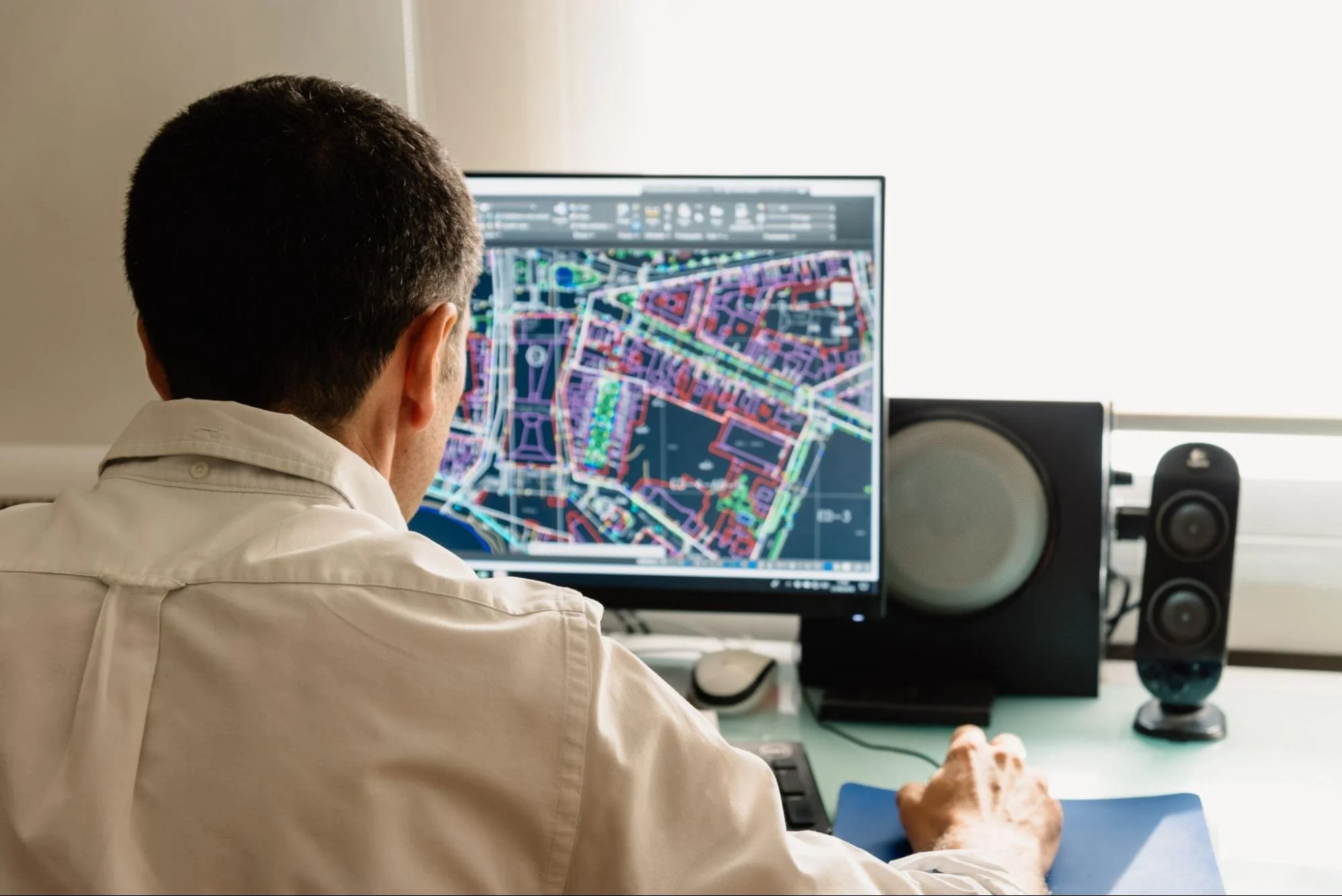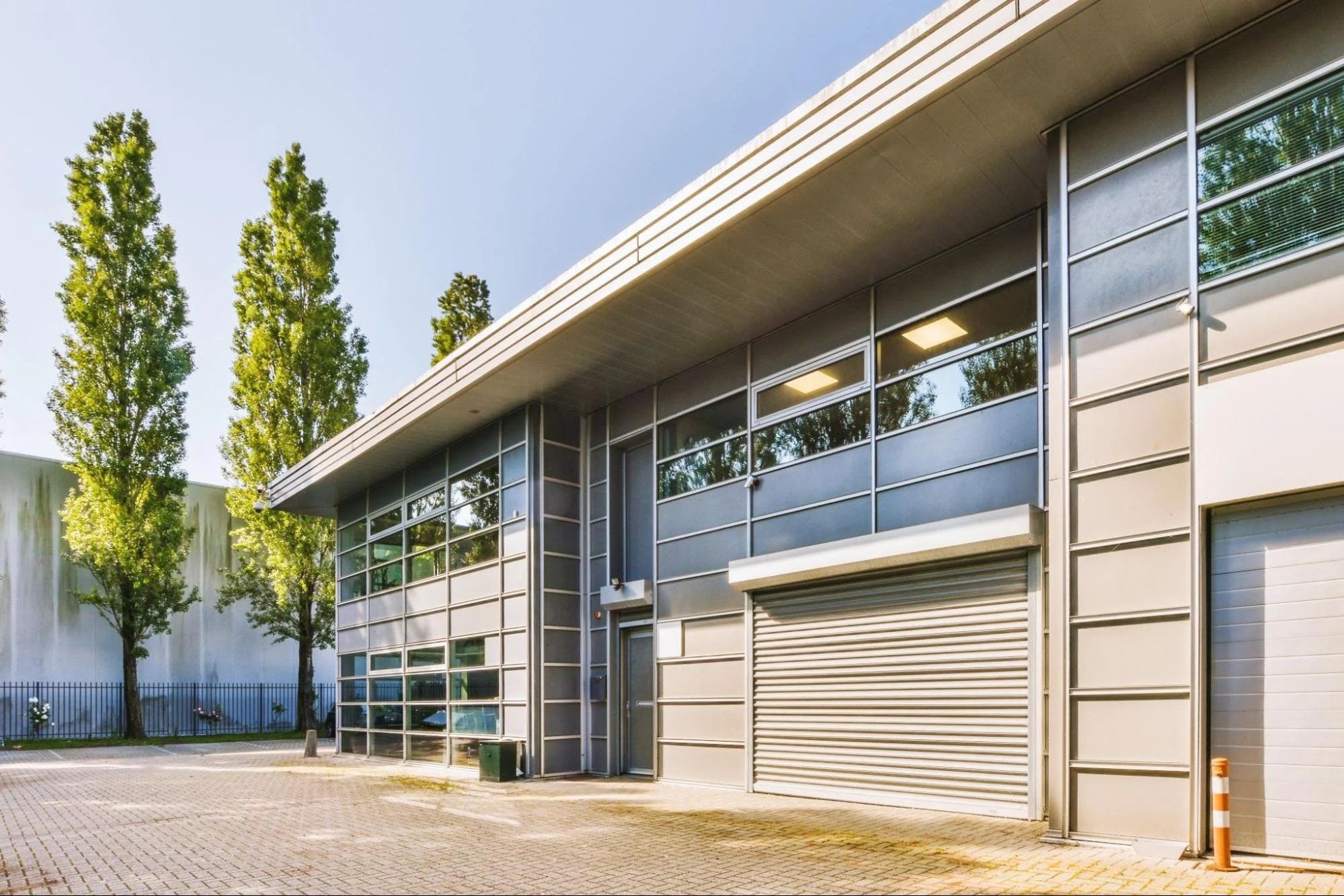BIM coordination for new construction is challenging enough when every trade is working from the same design intent and a clean set of backgrounds. Existing structures add a layer of complexity because the building already has constraints, surprises, and imperfections that don’t neatly show up in a model. Walls aren’t perfectly plumb, decks aren’t perfectly level, utilities have been rerouted over the years, and undocumented field changes can turn “simple” reroutes into major redesigns. That’s where clash detection becomes more than a box to check. In renovation and retrofit projects, it’s one of the most practical ways to turn uncertainty into actionable coordination decisions—before crews arrive, ceilings open up, and the schedule starts slipping.
Why Clash Detection Becomes the Backbone of Coordination
Clash detection is especially valuable in existing structures because the available space is already “spoken for” by framing, legacy utilities, and architectural constraints that can’t be shifted without cost. In a new build, teams can often adjust systems within a planned ceiling plenum or coordinate early around known structural zones; in renovations, you’re negotiating around realities like shallow beams, tight shafts, and unknown offsets that can’t be wished away. Clash detection helps teams identify conflicts early and decide which trade moves, which system reroutes, and which design assumptions need re-checking before construction begins. Instead of discovering conflicts during demolition or rough-in, coordination teams can resolve them while options are still flexible and comparatively inexpensive.
Existing Space Is Already “Full”
Clashes occur more quickly in renovations because you’re fitting new systems into a volume already occupied by the structure and legacy services.
Early Clarity Prevents Late Chaos
Finding conflicts preconstruction is what keeps small coordination issues from becoming schedule-breaking field emergencies.
Clash Detection Starts With Existing Conditions and Model Inputs
Clash detection is only as useful as the accuracy of the existing condition information it’s run against, which is why renovations often begin with a robust reality-capture strategy. Laser scans, point clouds, surveys, and thorough field verification provide the geometry that makes coordination real instead of theoretical. If the base model is missing soffits, misrepresents slab elevations, or ignores existing pipe offsets, clash results can become noise—either false positives that waste time or missed conflicts that show up in the field. Successful teams treat clash detection as part of an “inputs-first” process where the existing model is calibrated to what’s actually there, not what the old drawings claim.
Point Clouds Reduce Guesswork
When scans are reliable, clash review becomes a genuine coordination exercise instead of an assumption debate.
Old Drawings Need Validation
As-builts and legacy plans often drift from reality, so field confirmation protects the coordination process.
Clash Detection for Renovations Requires Clear Rules
In existing structures, the most important step isn’t running the clash test—it’s agreeing on the rules that make the results meaningful. Teams need alignment on tolerances, clearance requirements, and what constitutes a true conflict versus an acceptable proximity. A duct “touching” a beam in a model might be fine if there’s room for insulation and hangers, or it might be a serious problem if fireproofing thickness and access requirements weren’t modeled. Renovation work also introduces temporary conditions, phased demolition, and “to remain” elements that require clarity so that clash detection doesn’t flag conflicts that disappear after selective removal. When the rules are defined up front, the coordination team spends time solving real problems rather than arguing over the report.
Tolerances Turn Results Into Decisions
Clearance rules prevent over-coordinating and keep focus on conflicts that truly affect the installation.
Phasing Changes What’s Relevant
A clash that exists today may not exist after demolition, so the model must reflect the construction plan, not just the final intent.
How Clash Detection Helps Manage MEP Congestion
Existing buildings often have limited ceiling space, irregular beam pockets, and legacy MEP that was never designed to coexist with modern systems. Clash detection helps teams map the “traffic lanes” for ducts, pipes, cable trays, and conduit so each system gets a viable path without sacrificing access, slope requirements, or maintenance clearances. This is where coordination shifts from finding a single collision to negotiating a buildable arrangement that respects priorities, such as gravity drainage slope, minimum duct sizes, and required valve access. When done iteratively, clash detection supports a coordinated layout that installers can follow without constant field improvisation.
Gravity Systems Set the Constraints
Sanitary and condensate lines often need priority because the slope can’t be negotiated the way duct offsets can.
Access Is Part of “Fit”
A system that fits geometrically can still be unbuildable if it blocks valves, dampers, panels, or service zones.
Clash Detection Isn’t Just Hard Clashes
Hard clashes are straightforward collisions where objects intersect, but soft clashes often cause the most real-world pain in renovations. Soft clashes include clearance conflicts for insulation, fireproofing, hangers, seismic bracing, access zones, and code-required working space. In existing structures, these soft constraints matter because tolerances are tighter and the building may already have limited pathways for installation and maintenance. When teams include soft clash detection, they reduce the risk of “it fit in the model” surprises—like realizing in the field that there’s no room for duct insulation, no space for seismic bracing, or no access to a critical shutoff valve after everything is installed.
Clearances Protect Buildability
Soft clashes identify the hidden space that trades need to install, support, and maintain systems safely.
Codes Show Up as Spatial Requirements
Working clearances and access zones can be the difference between a compliant install and a costly rework.
Using Clash Detection to Reduce RFIs and Change Orders
Renovation projects often generate RFIs when unexpected existing conditions conflict with design intent, and field crews need immediate answers to keep work moving. Clash detection reduces that RFI pressure by surfacing conflicts early and turning them into coordination decisions before the project reaches the “time is running out” phase. When the coordination model clearly shows resolved pathways—complete with elevations, offsets, and agreed trade priorities—field teams have fewer reasons to pause and ask what to do next. This doesn’t eliminate all unknowns, but it shifts problem-solving to the phase where teams have time to evaluate options, verify conditions, and select the most practical solution.
Pre-Resolution Prevents Field Delays
The more conflicts resolved in coordination, the fewer urgent design questions hit the site mid-install.
Better Models Create Faster Decisions
When the coordinated intent is visible and consistent, teams can move forward with confidence instead of waiting for clarification.
Clash Detection Supports Sequencing and Trade Stacking
Existing-structure projects are often phased, occupied, or operational, which means coordination isn’t only about final fit—it’s about how work happens without disrupting building functions. Clash detection helps teams plan sequencing by revealing where installations must occur in a specific order, where temporary routing may be required, and where access constraints demand early work before ceilings close. It also helps prevent “trade stacking” conflicts where multiple crews need the same small area at the same time, creating safety risks and productivity losses. By coordinating space and time together, clash detection supports a more realistic installation plan in environments where downtime is expensive and access windows are limited.
Order of Operations Matters More in Renovations
When access is constrained, the sequence of installation can determine whether the design is buildable at all.
Space Conflicts Become Crew Conflicts
Reducing physical clashes also reduces bottlenecks where trades compete for the same corridor or ceiling zone.
Setting the Right Level of Detail for Clash Detection
A common trap in BIM coordination is trying to model everything to extreme detail, which can slow teams down without improving outcomes. For existing structures, the right approach is often “detail where it matters,” meaning you model high-risk zones, tight corridors, major system routes, and critical interfaces with enough accuracy to support decisions. Overmodeling can create an avalanche of clash results that distract from the conflicts that truly threaten constructability. A practical clash detection strategy focuses on the locations and systems most likely to collide, uses consistent modeling standards, and escalates detail only when the coordination risk justifies it.
Model Risk Zones, Not Every Bolt
Targeted detail produces clearer coordination outcomes than trying to capture every minor component everywhere.
Too Many Clashes Can Hide the Real Ones
Reducing noise in the clash environment helps teams focus on conflicts that drive rework and delays.
Clash Detection Creates Confidence in Renovation Outcomes
The true role of clash detection in BIM coordination for existing structures is confidence—confidence that the design intent can be built inside real constraints, confidence that trade pathways are workable, and confidence that the team won’t be blindsided by preventable conflicts once ceilings open. When inputs are trustworthy, rules are clear, and the process is iterative, clash detection becomes a practical tool for reducing risk, protecting schedules, and improving field productivity. Renovation work will always involve unknowns, but strategic clash detection shifts the project from reactive problem-solving to proactive coordination. In existing buildings where space is tight and mistakes are costly, that shift is often the difference between a stressful retrofit and a controlled, predictable build.
Explore our LNE Surveys blog for practical insights on clash detection, BIM coordination, and smarter retrofit planning for existing buildings.

















