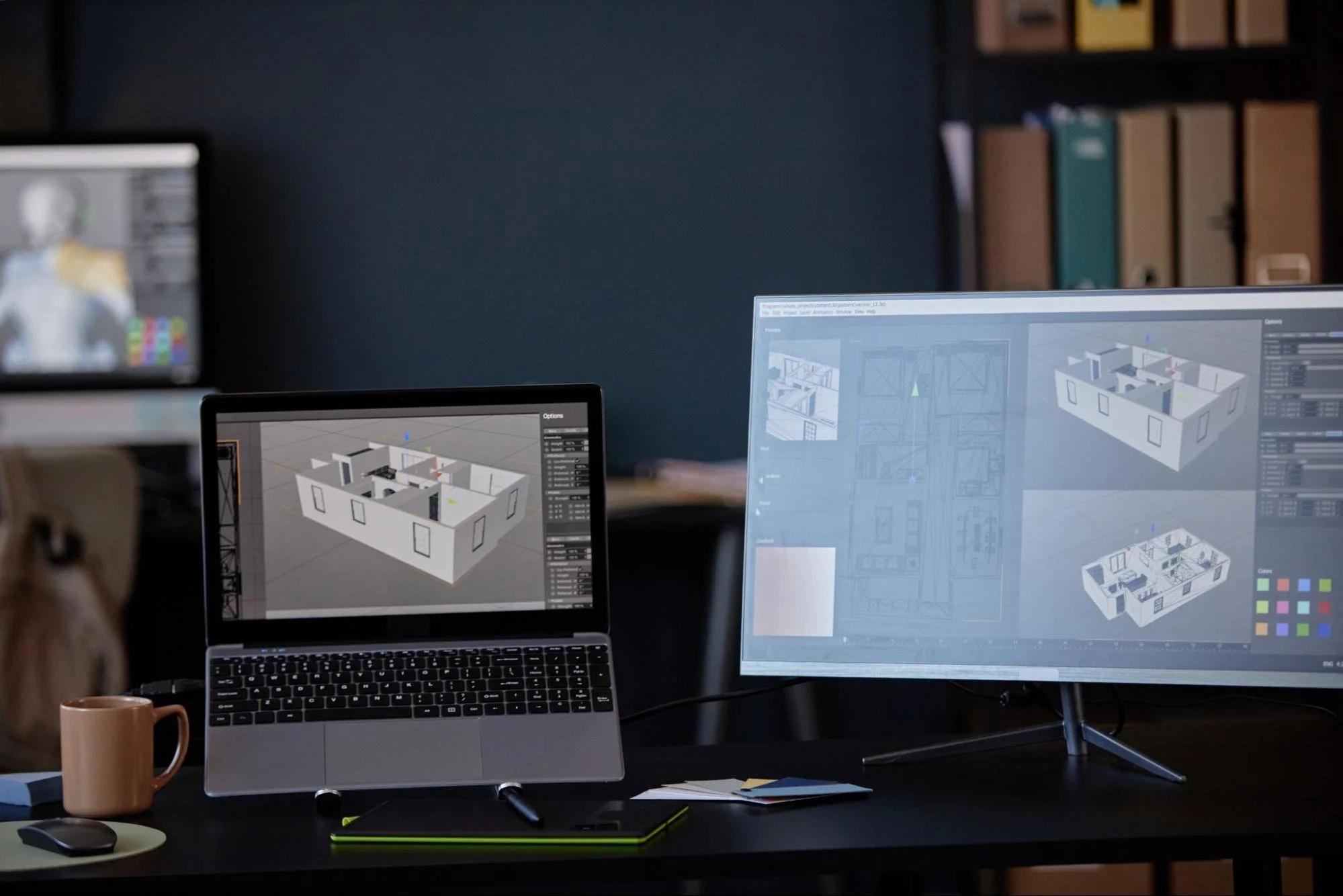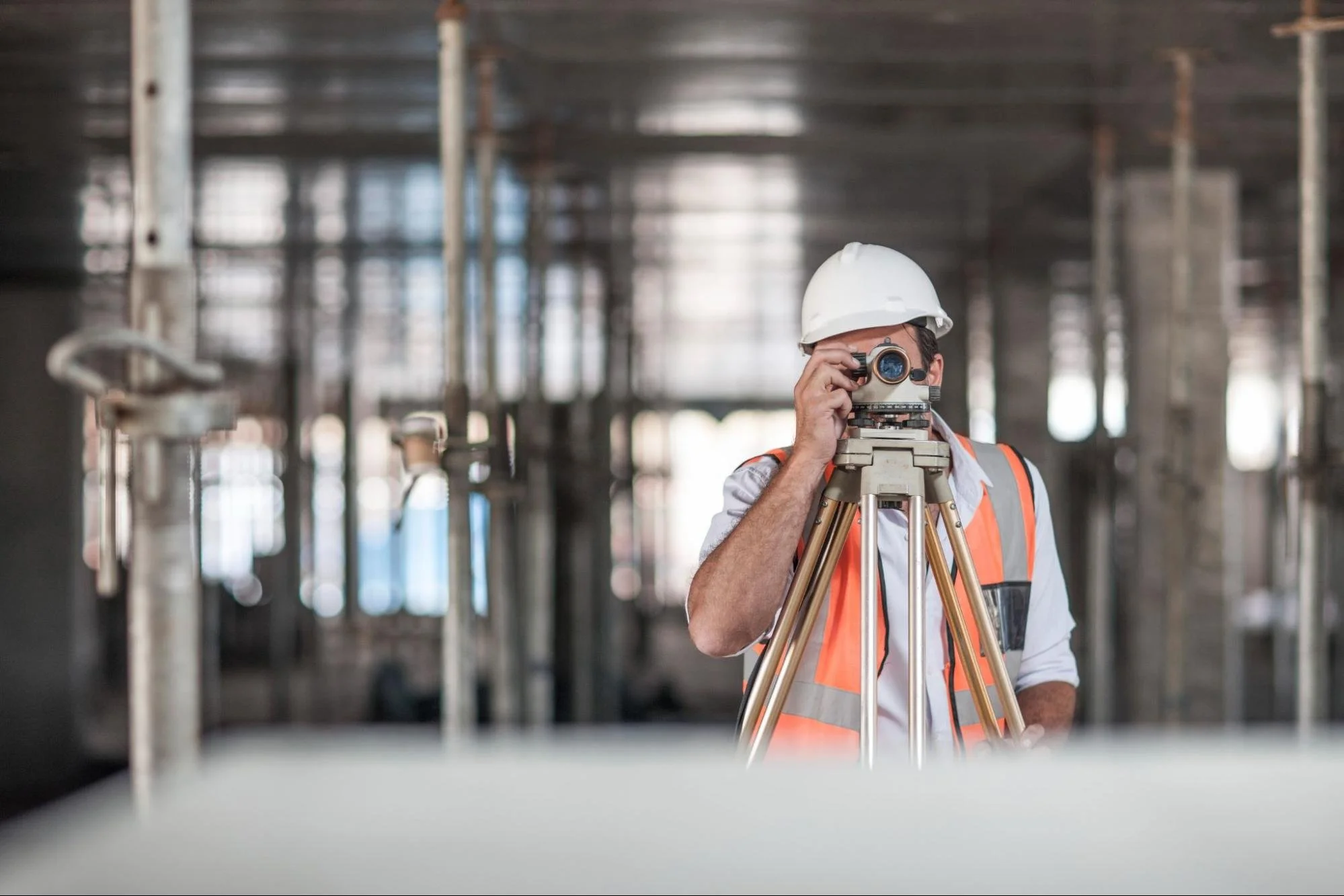Commercial property managers and business owners rely on accurate building data for planning, compliance, and operational purposes. Traditional surveys often leave gaps, which can delay projects and inflate costs. A 3D scanning service solves these issues by capturing accurate digital replicas of spaces and structures. Understanding the process allows businesses to prepare effectively and benefit from reliable data across multiple uses.
Why Businesses Select a 3D Scanning Service
A 3D scanning service provides businesses with reliable data that manual surveys cannot achieve. It captures millions of points quickly and creates a precise digital model of a property. This accuracy improves renovation planning, compliance, and project coordination. Construction, property management, and facility maintenance companies now see it as an essential step rather than an optional upgrade.
Accuracy That Traditional Surveys Cannot Match
Laser scanners measure distances with extreme precision, often within millimeters. Manual methods using tape or basic tools cannot match this standard. Renovation teams benefit because accurate measurements reduce design errors before construction starts. Facility managers also gain detailed records for inspections and upgrades. Compliance officers trust the scans since every entryway, stairwell, and system is clearly documented.
Time Savings That Keep Projects Moving
Manual surveys take days or weeks, depending on the building size. A 3D scanning service condenses the process into hours with far greater detail. Contractors can proceed to the design or construction stages without waiting for delayed survey results. Repeat site visits are rarely required because all necessary data is captured in one session. This speed enables easier maintenance of tight schedules and avoidance of costly overruns.
Scanning That Scales to Any Property Size
The technology adapts to small offices, expansive warehouses, or complex retail layouts with equal effectiveness. Each scan is merged into a seamless digital model regardless of the property scale. For owners of manufacturing plants, healthcare facilities, or educational campuses, the consistency ensures no detail is lost. Both new construction and older properties benefit from the same approach. This flexibility makes scanning valuable for diverse commercial environments.
Preparing for a 3D Scanning Service
Preparation directly affects the quality of the 3D scanning service results. When spaces are cleared and staff are informed, technicians can move efficiently through the site. Managers who set goals with providers before the scan avoid confusion later. Careful planning ensures that the final deliverables accurately reflect the property and meet business needs.
Preparing Access and Site Readiness
Scanners require clear access to all rooms and passageways to capture consistent data. Clutter, such as equipment or storage boxes, should be removed before the session. Technicians must move freely, so staff may need to adjust routines during the scan. Areas like stairwells, loading docks, or mechanical rooms should remain unobstructed. Proper preparation keeps the process efficient and prevents costly repeat scans.
Setting Goals With the Provider
Property managers should meet with the scanning provider to clarify expectations. The discussion should cover whether deliverables include CAD drawings, BIM files, or 3D walkthroughs. Compliance requirements may also dictate additional detail for safety or accessibility. Early communication prevents misunderstandings about what the final files will include. Providers can also recommend the best output based on how the client will use the data.
Scheduling Scans Around Operations
Many properties remain open while scanning occurs, so timing matters. Managers should select scanning hours that cause minimal disruption to staff and customers. In busy facilities, providers may suggest scanning outside operating hours. The process can span multiple days for large-scale projects, so planning must account for extended activity. Effective scheduling enables scanning to proceed smoothly without disrupting daily operations.
What Happens During a 3D Scanning Service
A 3D scanning service follows a systematic process that strikes a balance between accuracy and efficiency. Technicians use advanced equipment to capture millions of points across surfaces. Each scan covers a portion of the property, which is then stitched together to form a complete model. The result is a reliable digital version of the entire building.
Setting Up Equipment Safely
Technicians place scanners on tripods or mobile stands in key locations. The equipment utilizes non-invasive laser beams to measure distances in occupied spaces accurately. Safety protocols are followed in areas with heavy machinery or electrical systems. Providers also take care to avoid interfering with the client’s property. This structured setup process ensures both accuracy and safety before scanning begins.
Capturing Data Step by Step
Each scan covers a wide radius, capturing fine detail of walls, ceilings, and objects. Multiple scans are performed throughout the building to ensure complete coverage. Overlapping data sets are later merged into a seamless 3D model. This step-by-step approach eliminates blind spots and creates uniform results. The detailed model can represent complex elements such as piping, beams, and ductwork.
Checking Quality in Real Time
Technicians monitor the results as scanning progresses. If gaps or distortions appear, adjustments are made immediately to correct them. Areas with obstructions may be rescanned on the spot. This live review prevents incomplete data from reaching the final stage. Property managers benefit from knowing that accuracy is verified throughout the session.
Deliverables From a 3D Scanning Service
The outputs from a 3D scanning service are practical tools for planning, management, and compliance. Deliverables range from raw point cloud data to polished 3D models. Each file type serves a specific purpose, depending on the project scope. Businesses can use them for design, leasing, safety, or long-term maintenance.
Point Clouds and 3D Models Explained
The point cloud is the first output, showing millions of points replicating the property. Providers create CAD or BIM files tailored for architects and engineers from these. These models integrate directly into design and construction software. They reduce project risks by providing a reliable foundation. Contractors save time and money when building off precise digital records.
Walkthroughs and Visual Tools
Some stakeholders prefer visual formats over technical files. For this purpose, providers offer 3D walkthroughs, panoramic images, or virtual tours. These tools make it easier for non-technical audiences to understand layouts and conditions. Leasing managers can present properties to prospective tenants using these visuals, and marketing teams also use them to showcase spaces effectively.
Compliance and Maintenance Documentation
Detailed scans record critical features like fire exits, stairways, and HVAC systems. This data helps property managers maintain safety standards and prepare for audits. Maintenance crews use the digital files to plan system upgrades or repairs. Accurate documentation of existing conditions helps teams avoid costly mistakes. These deliverables will become valuable assets for consistent property management in the long term.
Common Issues in a 3D Scanning Service
Commercial properties sometimes present challenges during scanning, but providers have strategies to manage them. Large spaces, busy environments, and heavy data files can slow progress. Awareness of these issues helps managers set realistic expectations. Understanding how providers handle them also builds confidence in the process.
Scanning Complex or Expansive Properties
Warehouses, stadiums, or multi-level offices require multiple scans for full coverage. Irregular layouts can create alignment challenges that technicians must resolve. Overlapping scans help create a seamless digital model despite complexity. Technicians may revisit areas to confirm accurate file stitching. This methodical approach ensures no sections are overlooked.
Working in Active Commercial Settings
Scanning often takes place while employees or customers remain on-site. Moving people or equipment can disrupt the laser capture. Providers may pause scanning to allow activity to clear before resuming. Managers help by informing staff and scheduling low-traffic periods for scanning. These steps enable high-quality data collection without affecting business continuity.
Managing Large Data Files
Scans produce massive files that require strong storage and computing power. Providers usually deliver optimized versions to make them easier to handle. Clients may receive both raw and processed files for flexibility. Discussing file format preferences in advance avoids problems later. Proper file management ensures that the data remains usable across different platforms.
Maximizing Benefits From a 3D Scanning Service
A 3D scanning service delivers benefits that extend far beyond immediate project needs. Data from the scans supports planning, maintenance, compliance, and strategy. Businesses that apply the information across departments see a strong return on investment. These benefits grow over time as the digital models remain useful for future decisions.
Data for Renovations and Expansions
Architects and contractors rely on scans to plan expansions or remodels. The files provide a precise foundation to build upon, reducing surprises. Construction teams save money by avoiding errors during the build phase. Managers can present expansion proposals with confidence, leveraging reliable data. The long-term accuracy makes scans valuable even years after they are collected.
Facility Management Advantages
Maintenance teams use digital twins to track systems and plan upgrades. HVAC units, wiring, and plumbing are documented clearly for reference. Repairs and upgrades are more straightforward when teams know the exact locations of systems. Routine inspections are also faster with a digital map of the property. Having a permanent digital record supports efficient and informed management.
Data That Drives Strategy
Property managers use scanning data to support financial and compliance decisions. Accurate layouts give them leverage during lease negotiations with tenants. Safety compliance becomes easier when records match reality. Data also informs sustainability upgrades, such as energy-efficient systems. Reliable information creates confidence in every strategic choice for the property.
Gain the Advantage With a 3D Scanning Service
A 3D scanning service gives businesses the edge by turning property details into actionable data. Instead of relying on outdated surveys, you gain a precise foundation for every project and decision. With reliable documentation, you reduce risks, streamline workflows, and strengthen long-term planning. Moving forward with this technology is about keeping pace and positioning your property for smarter growth and future opportunities.
Stay ahead with expert perspectives on 3D scanning and As-Built surveying—visit the LNE Surveys blog today.



